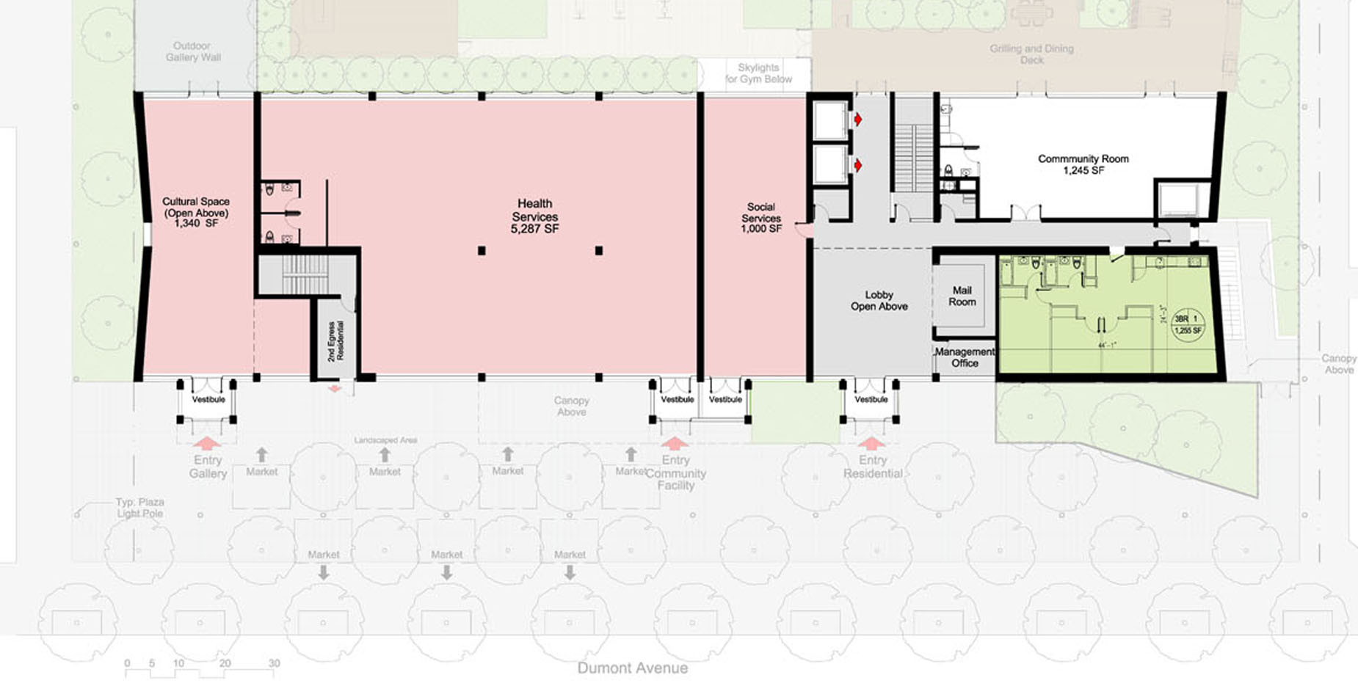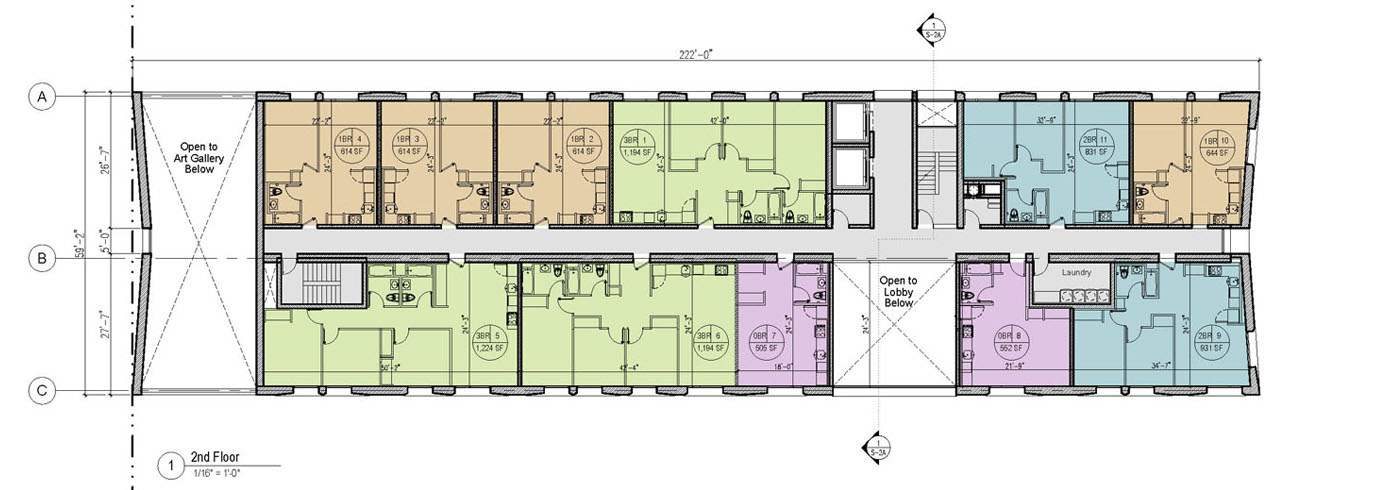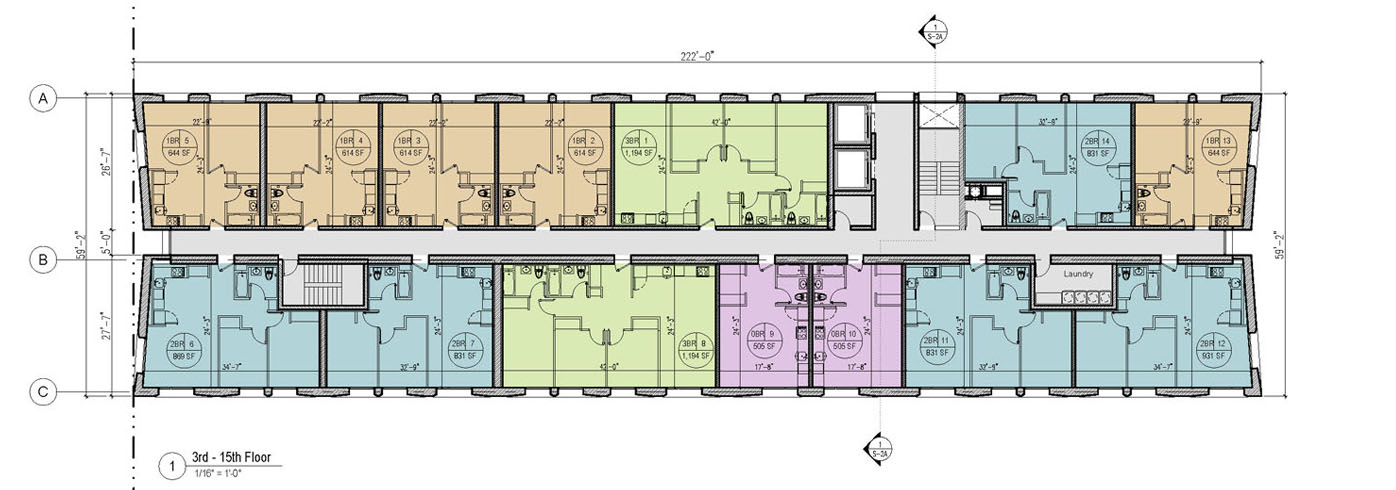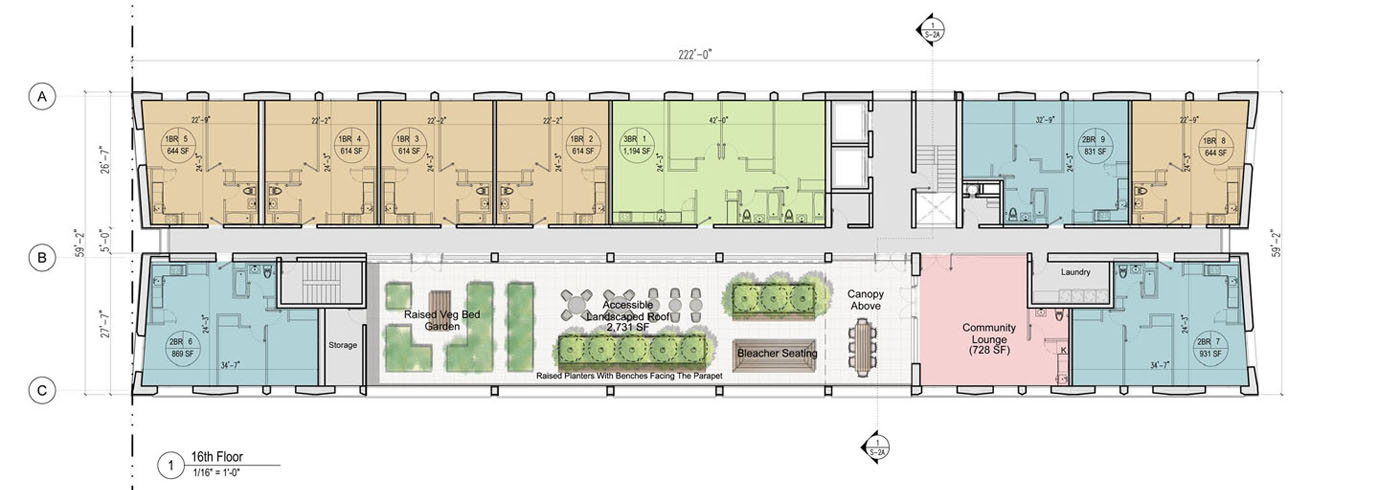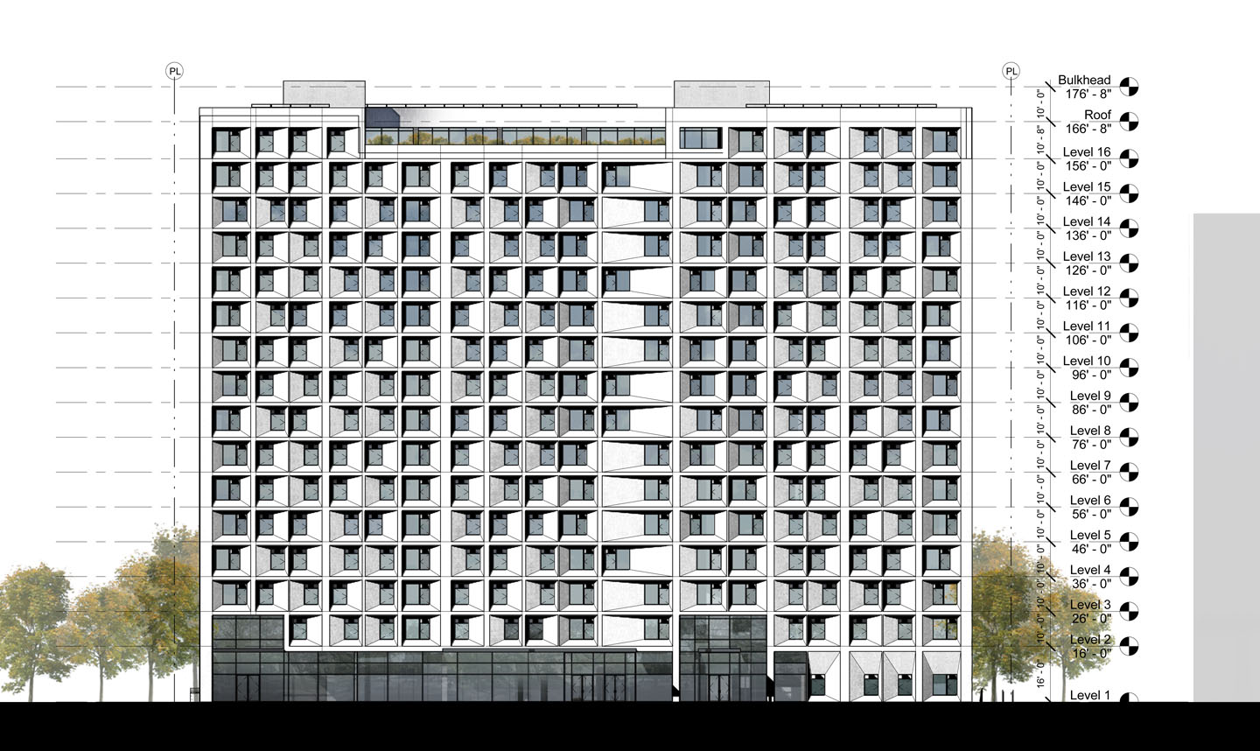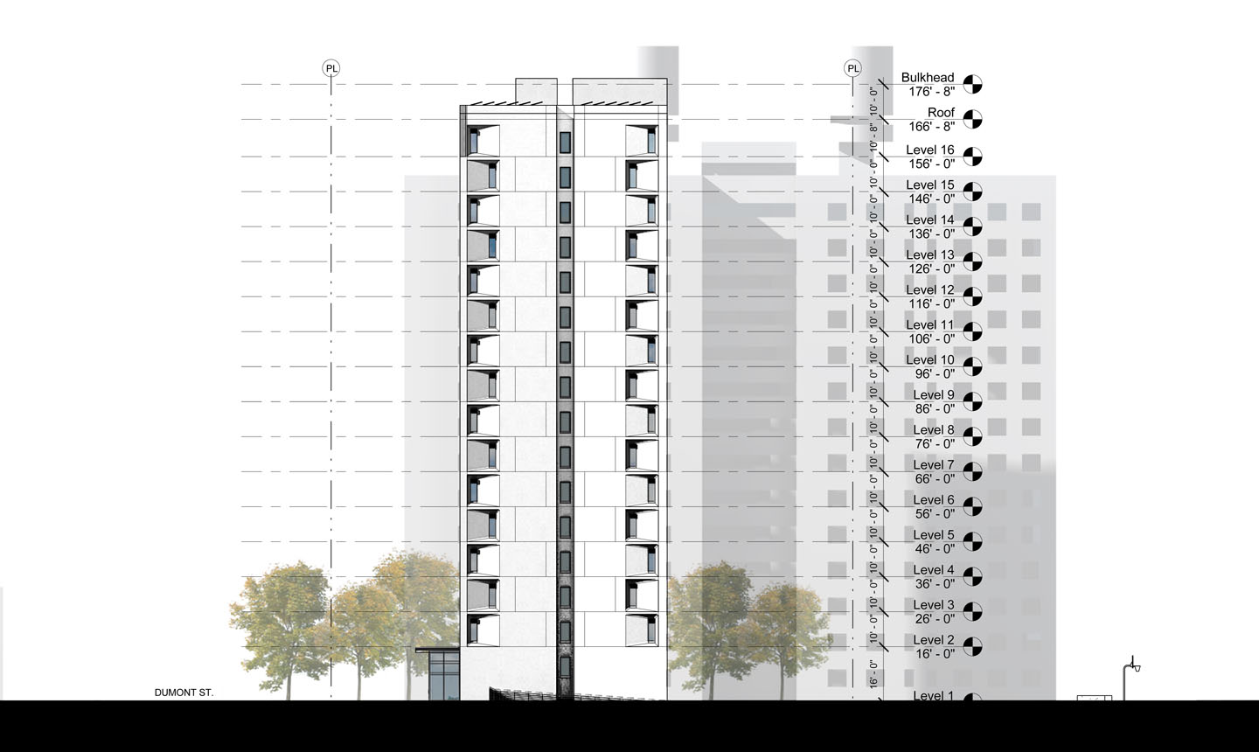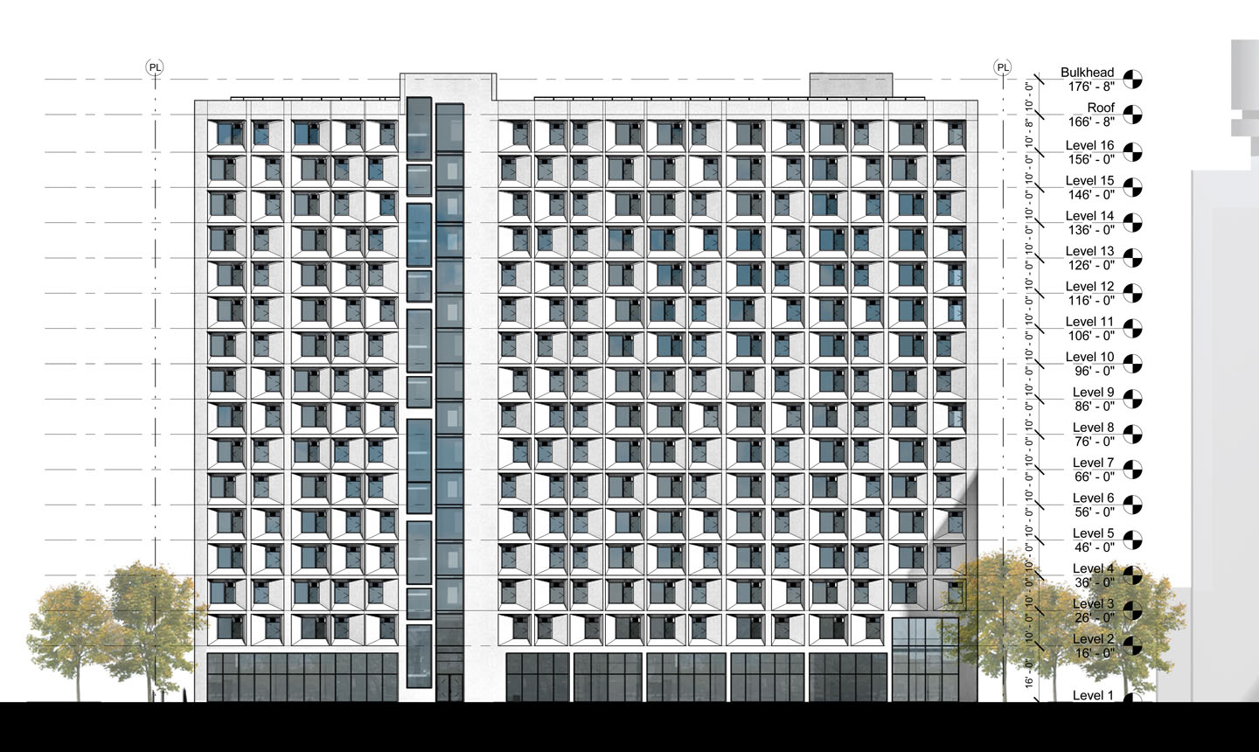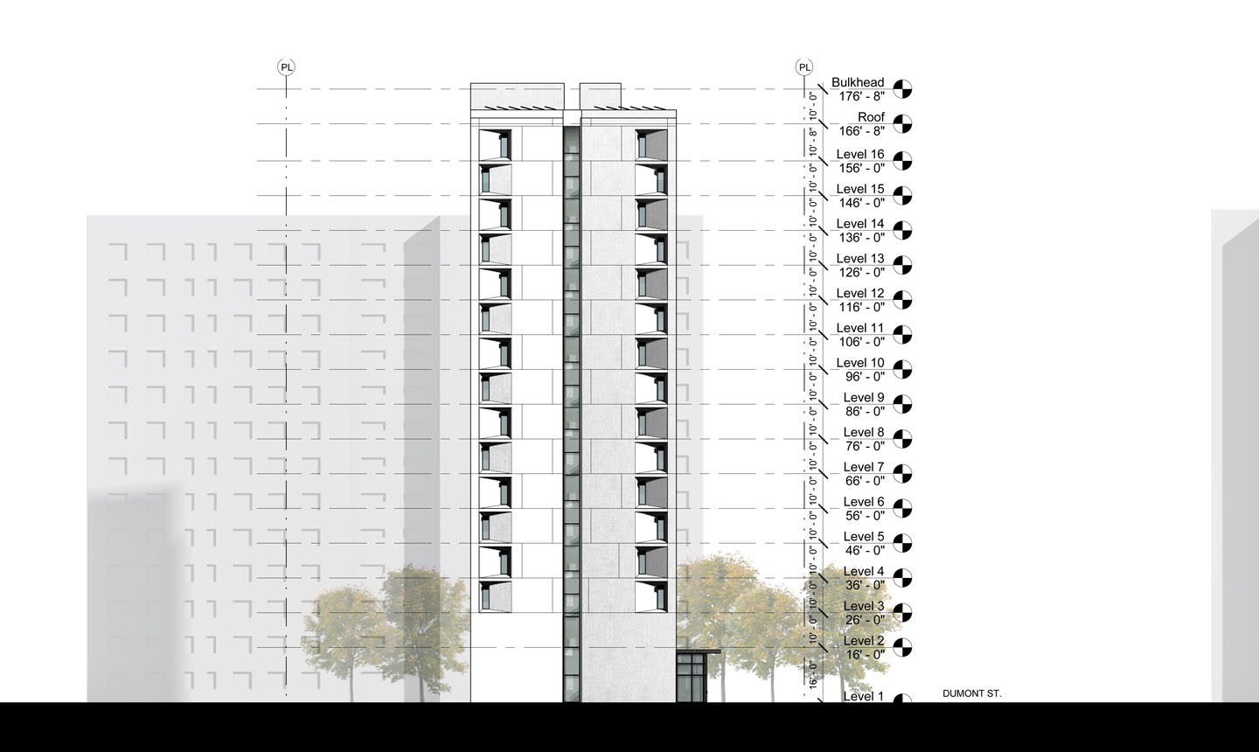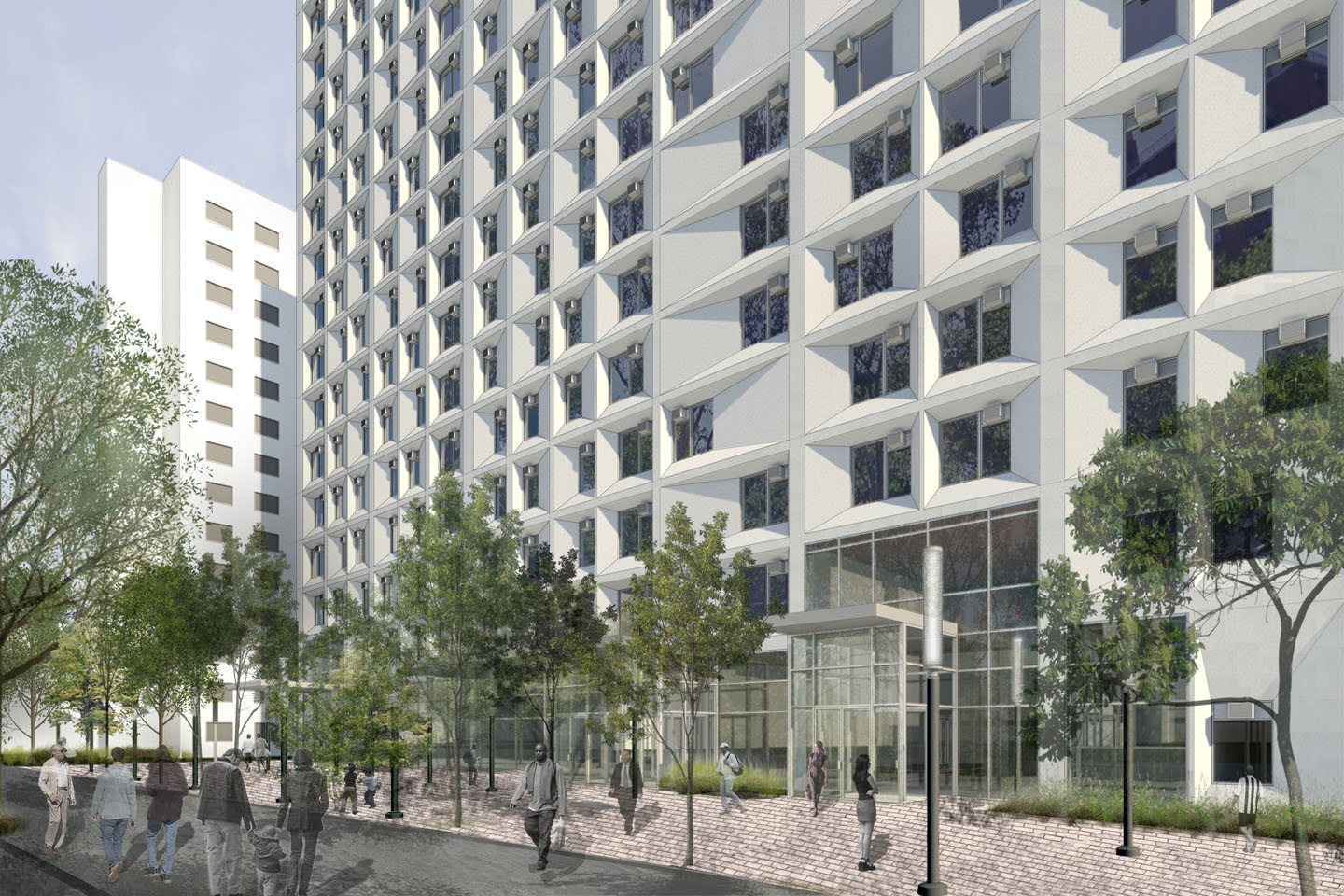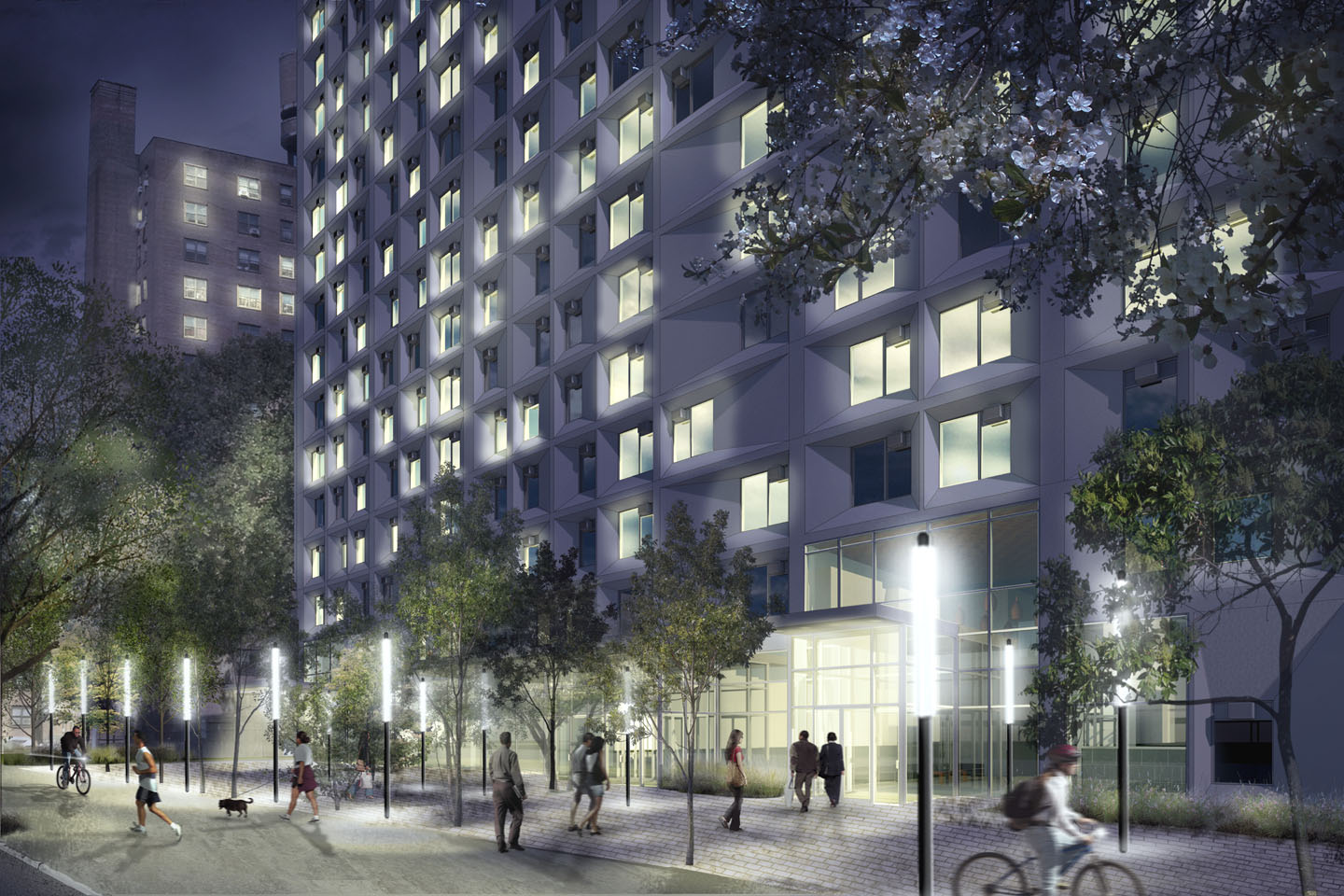Dumont Commons
PROJECT: NEXT GENERATION NYCHA RFP
YEAR: 2015
LOCATION: BROOKLYN, NY
AFFILIATION: MAGNUSSON ARCHITECTURE & PLANNING PC
Concept:
Set between two other NYCHA properties, Dumont Gardens is designed to compliment the surrounding buildings and the community at large, while proffering new ideas for quality of life, sustainability, and resiliency.
Located on the North side of Dumont Avenue the street frontage of this mid-block site faces south presenting a set of opportunities related to solar energy and the use of natural light, enhanced in this case by the absence of a building directly across the street. The public park that occupies the spot instead, is an important community space with which to establish a visual connection.
The residential component of the design is guided by the Passive House concept, which offers a methodology for coordinating and refining building systems and construction practices combined with significantly increased thermal insulation and energy recovery technologies to enable an unparalleled level of energy efficiency.
Role:
Working collaboratively with G Atelier Architects Dumont Commons was my first opportunity to work in conjunction with another design team for the development of a project proposal. As a Junior Architect this focused my efforts on coordination in terms of programming and analysis in the early phase of the RFP. Later my responsibilities shifted to a design development, creating diagrams floor plans, elevations, sections, renderings.
