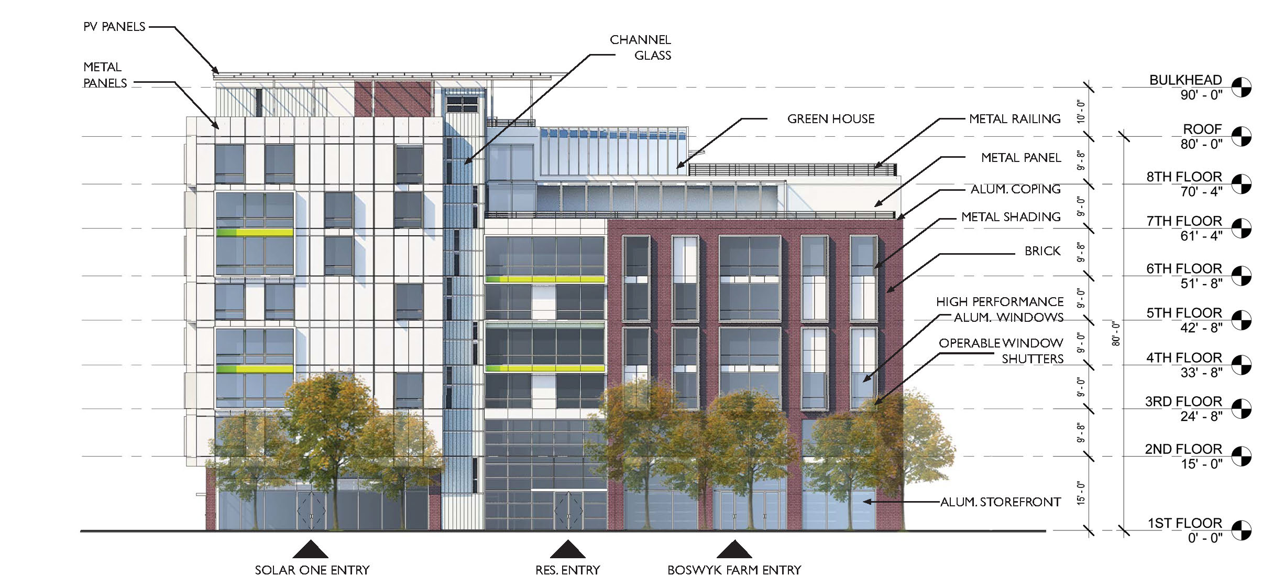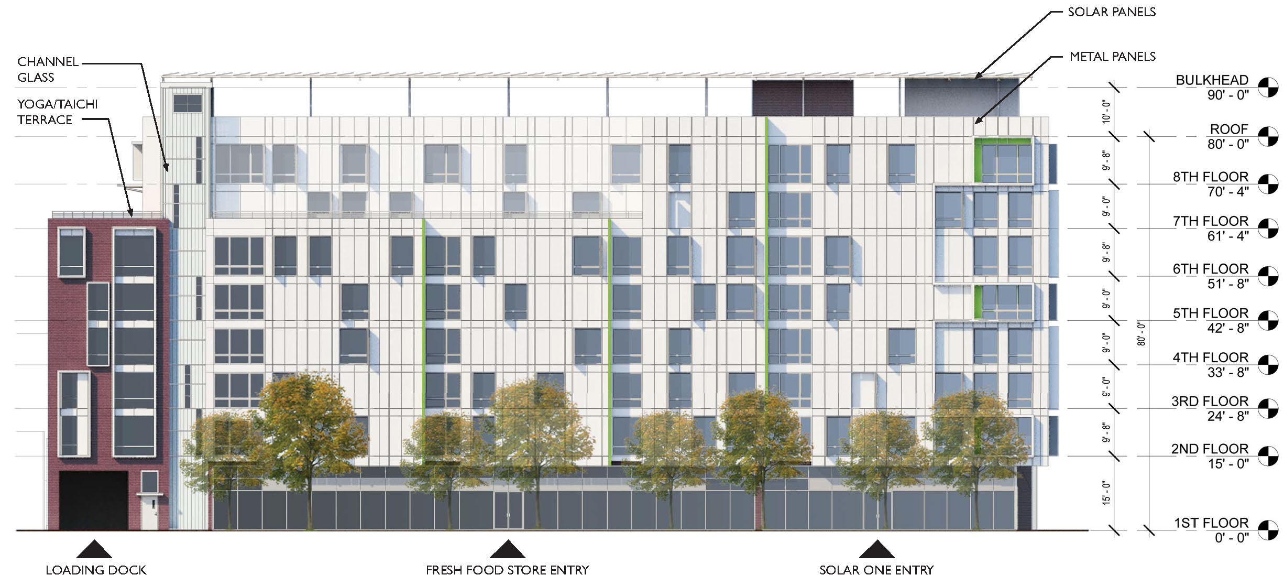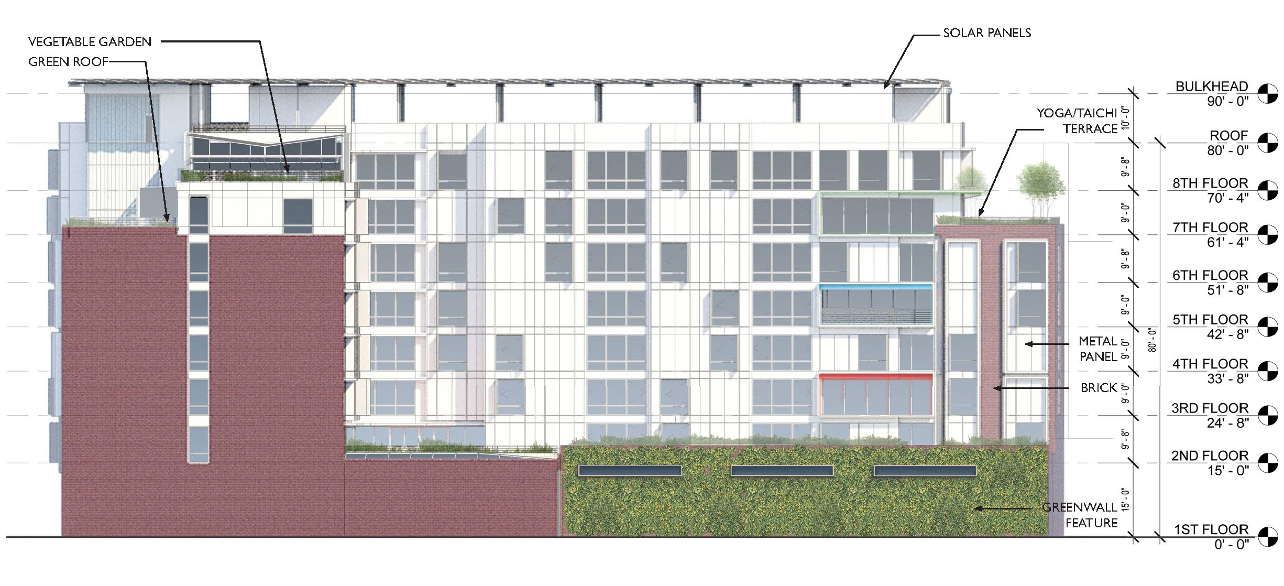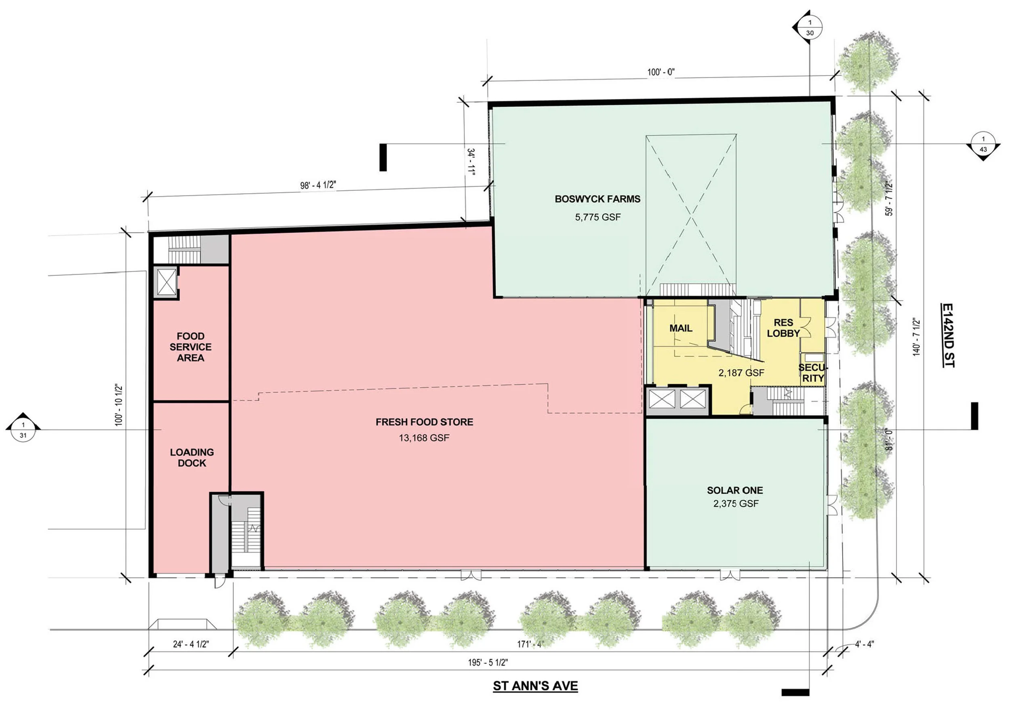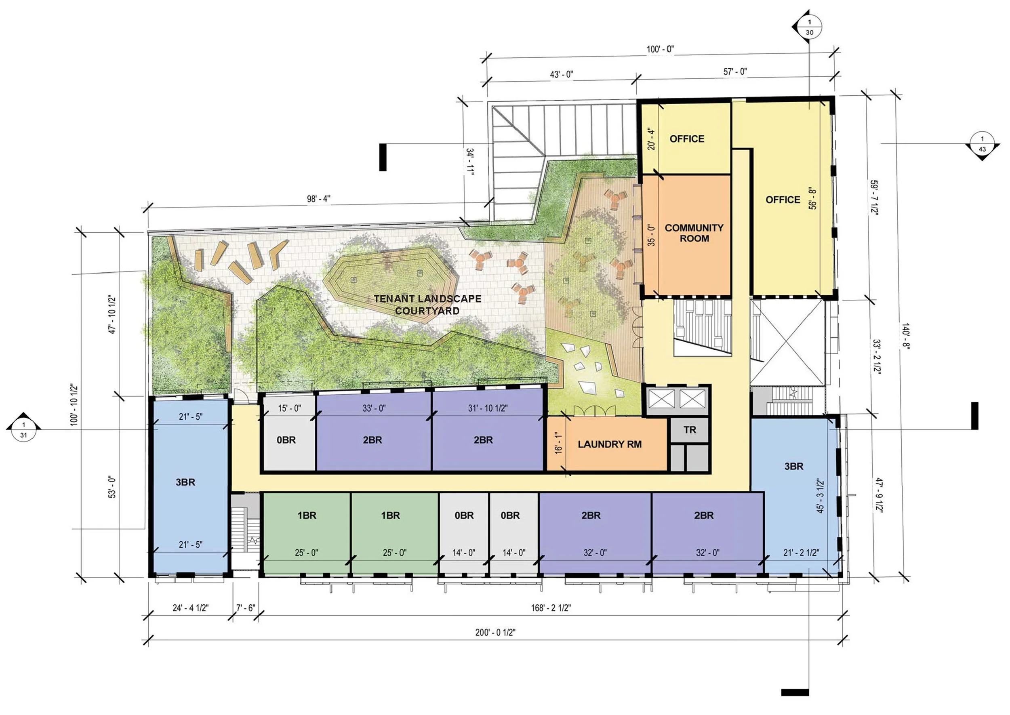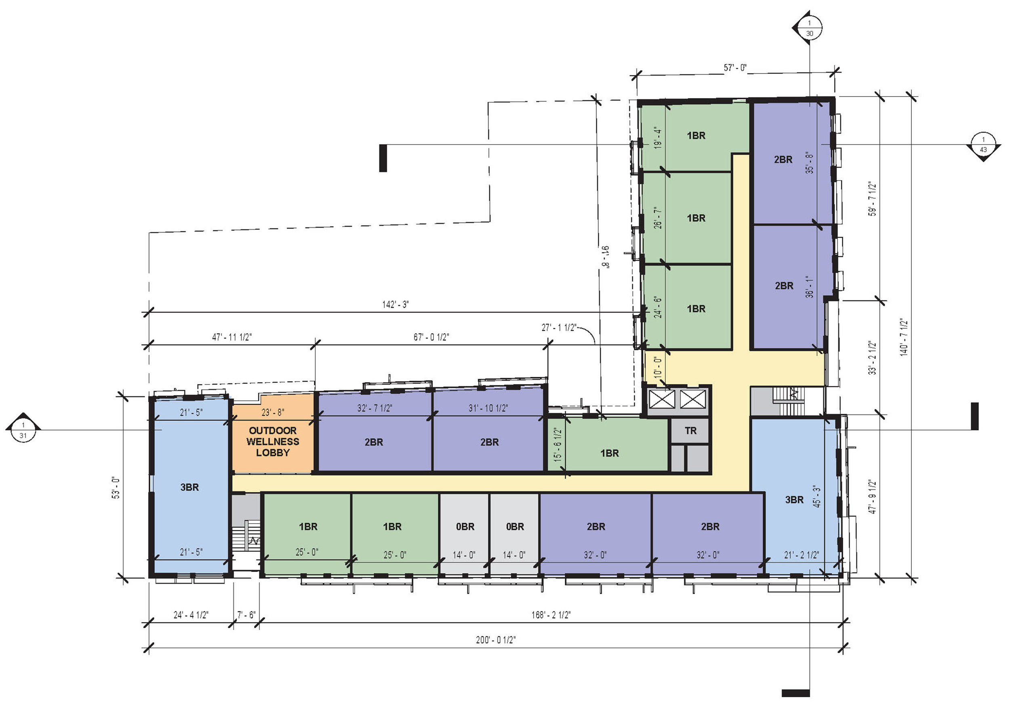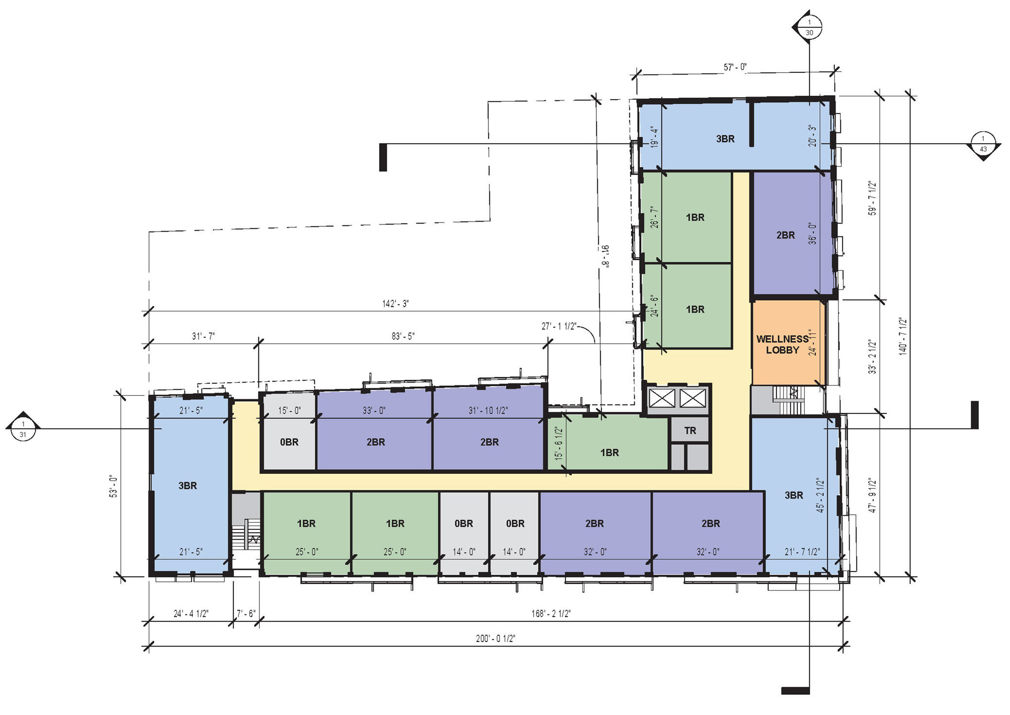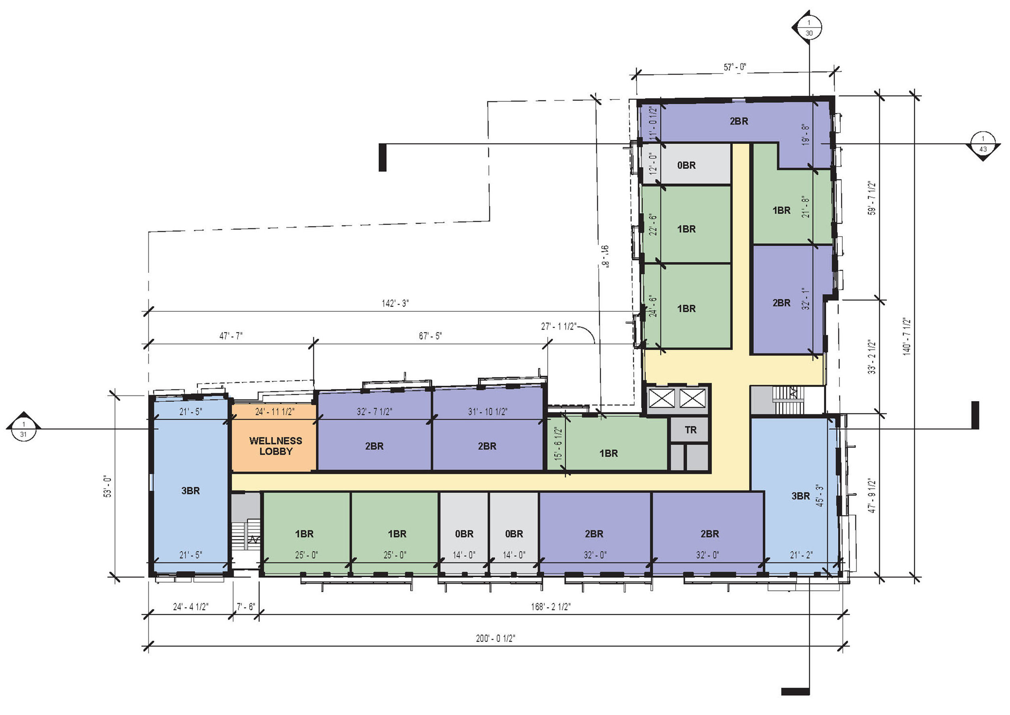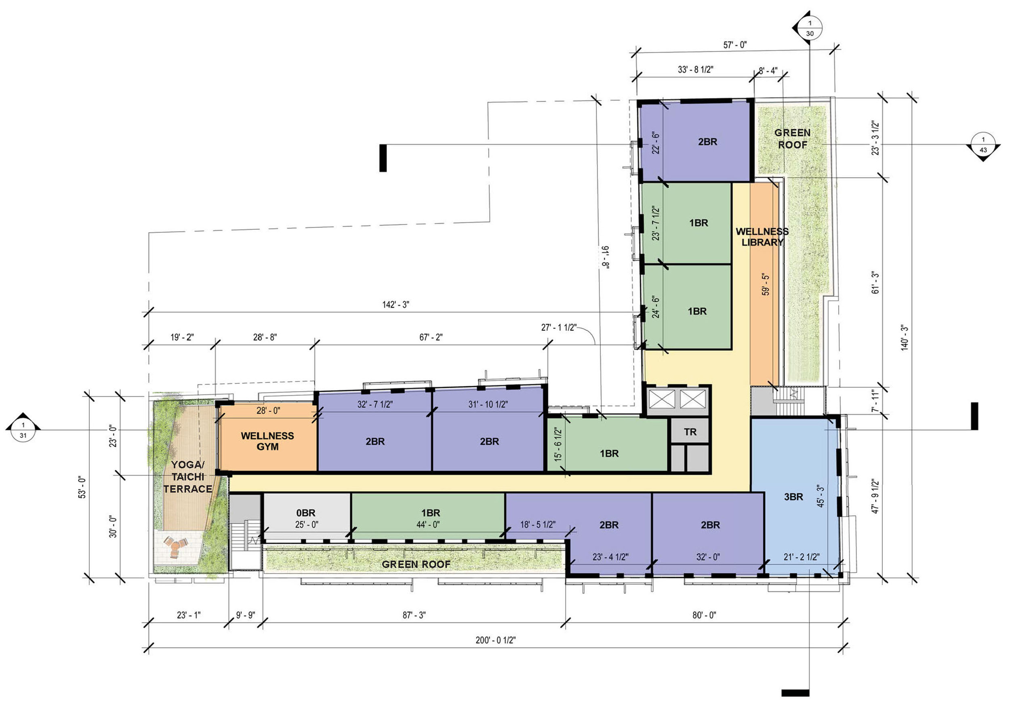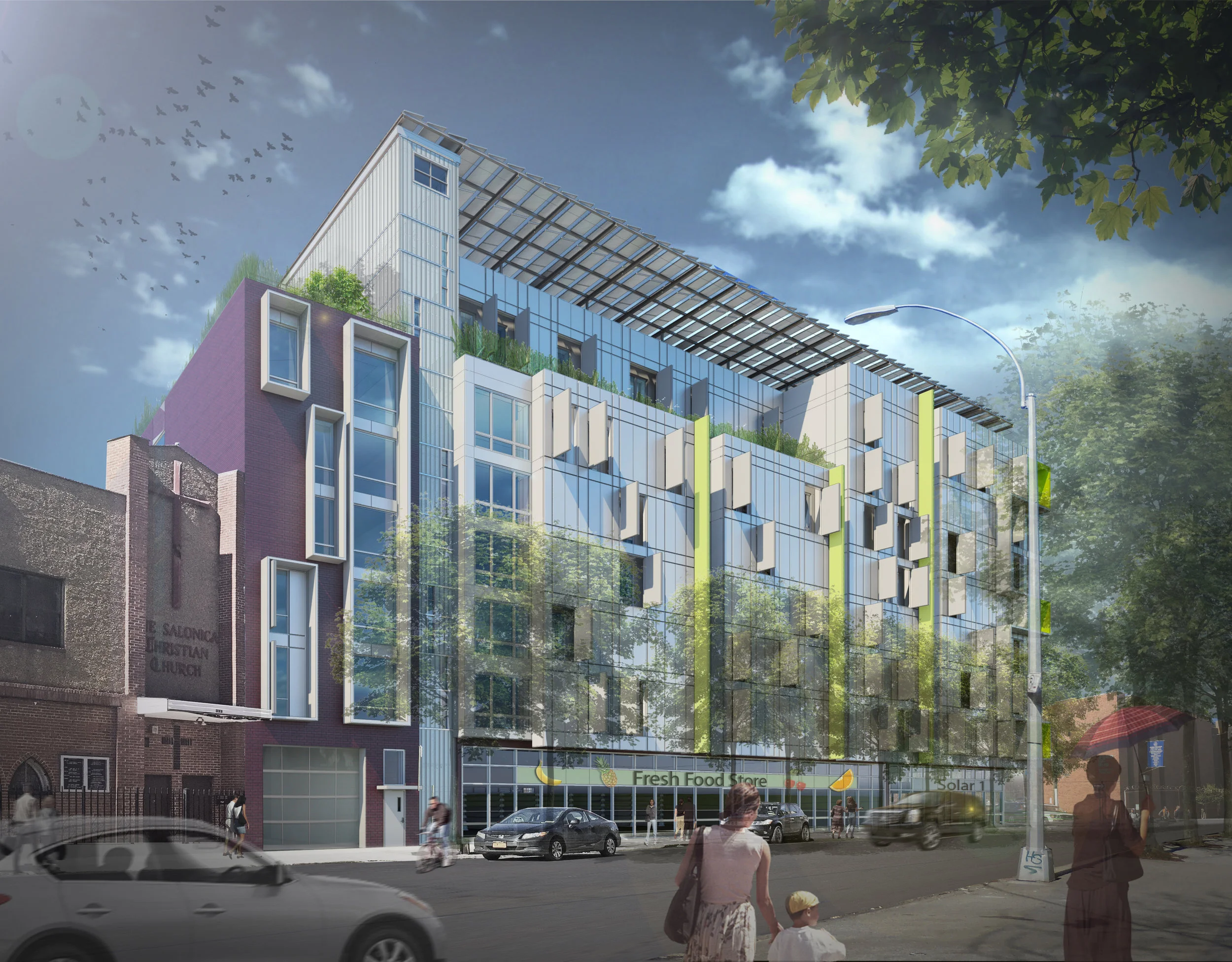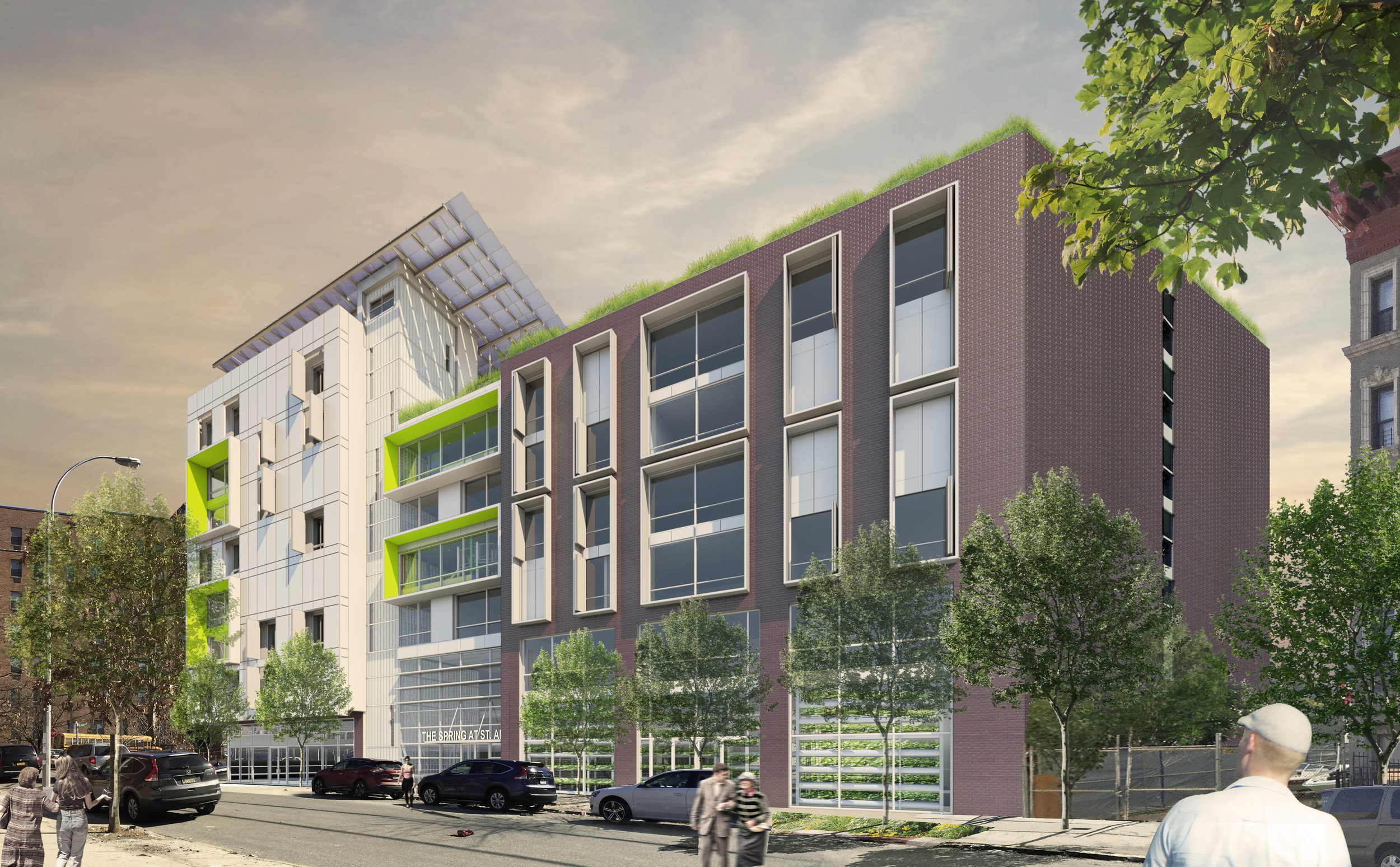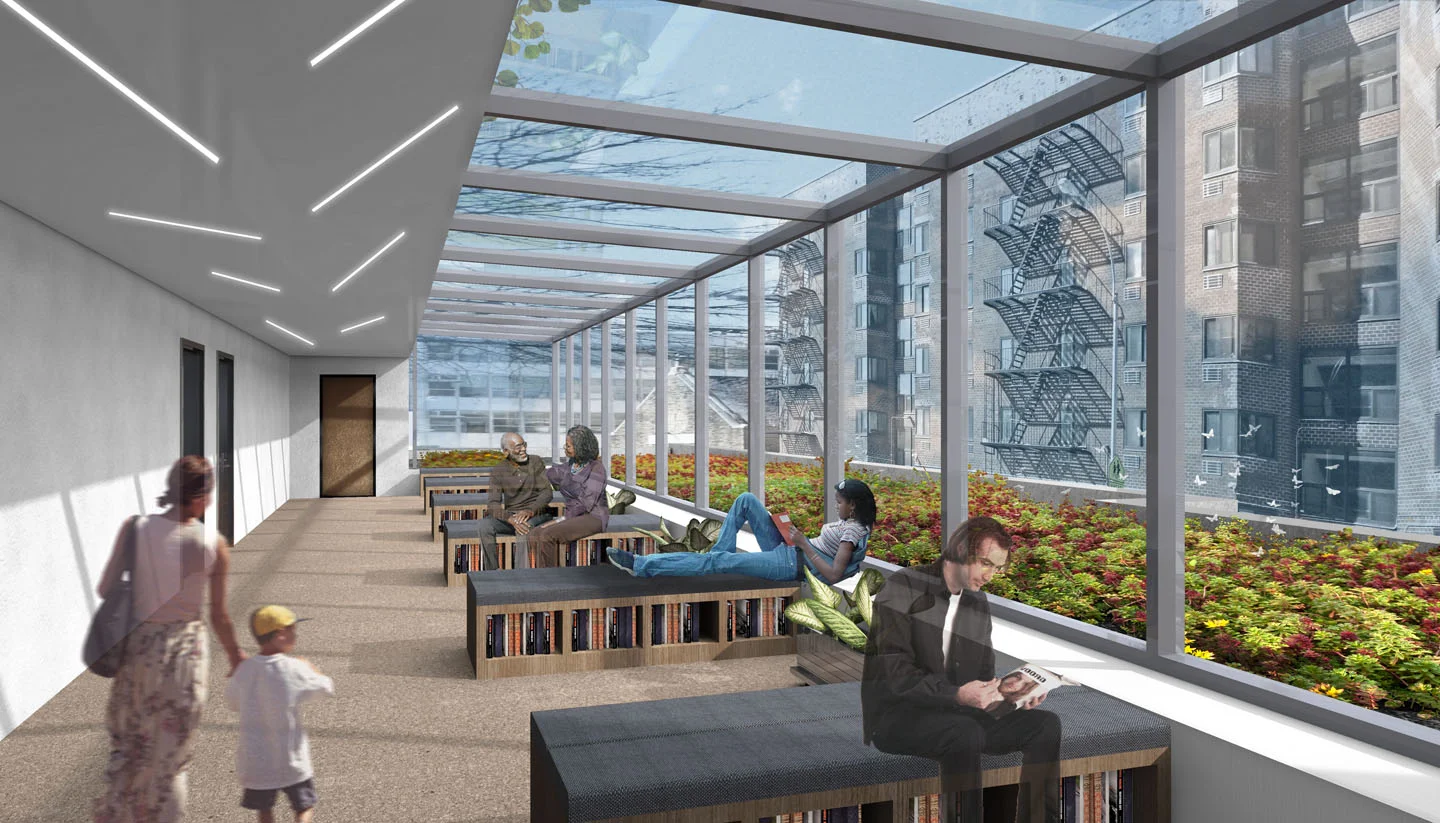The spring at SAINT ANN'S
PROJECT: MWBE RFP
YEAR: 2016
LOCATION: BRONX, NY
AFFILIATION: MAGNUSSON ARCHITECTURE & PLANNING PC
STATUS: ON HOLD
Concept:
Located in the southern part of the South Bronx, the site, is set amongst public parks and schools and is well served by public transportation. Throughout the neighborhood however, highways and regular heavily truck traffic congest the area and are harmful to air quality. Due in part to this locals experience heath problems such as an alarmingly growth in asthma rates in recent years. It was in response to this that the Spring at Saint Ann’s was designed around the philosophy of health and rejuvenation, providing additional healthy living conditions, local organic food options, and educational opportunities to all local residents. To meet this task the building has been designed to achieve LEED Platinum Status, embrace the City’s Active Design Guidelines, and meet the WELL Building Standard.
Role:
My role in the development of the project took place during the programmatic phase and following visualization phase. In the programmatic phase, my responsibility was the distribution of units throughout the building, assuring conformity with desired unit ratios and dimensional requirements of the associated housing authority. While working to develop the building layout it was necessary to learn the essentials of the WELL Building Standard in order to meld it cohesively with overall design. With the addition of LEED Platinum rated goal, the project was then able to develop its exterior, the development of which became my task for representation in the BIM Model. To do this an accurate BIM Model was necessary including the necessity to develop several custom BIM elements. Following the completion of the model I was tasked with the completion of renderings and production of deliverable documents for submission.
Sustainability:
The Spring at St. Ann’s was designed with the understanding that this building will achieve LEED Platinum status, embrace the City’s Active Design Guidelines and meet the WELL Building Standard, substantial consideration was given to the goals of each as well as to creating a design that is truly a shared ideal.
Well Standard:
The WELL Building Standard places a large emphasis on healthy and responsible food production and access. The fresh food commercial tenant, landscaped areas on roof setbacks and the urban farm will all support this priority. Near to the stairs alternated on each floor is a wellness lobby. These spaces will be dedicated to specific recreational uses that satisfy the WELL Building Standard such as a library, playroom, computer lab, meditation room/zen garden, gym, greenhouse, and meeting room for health related trainings or groups. The setbacks at the second, seventh and eighth floors provide opportunities for green roofs and more health related shared space. These landscaped outdoor areas will be used for everything from active play to more peaceful, even educational pursuits.
