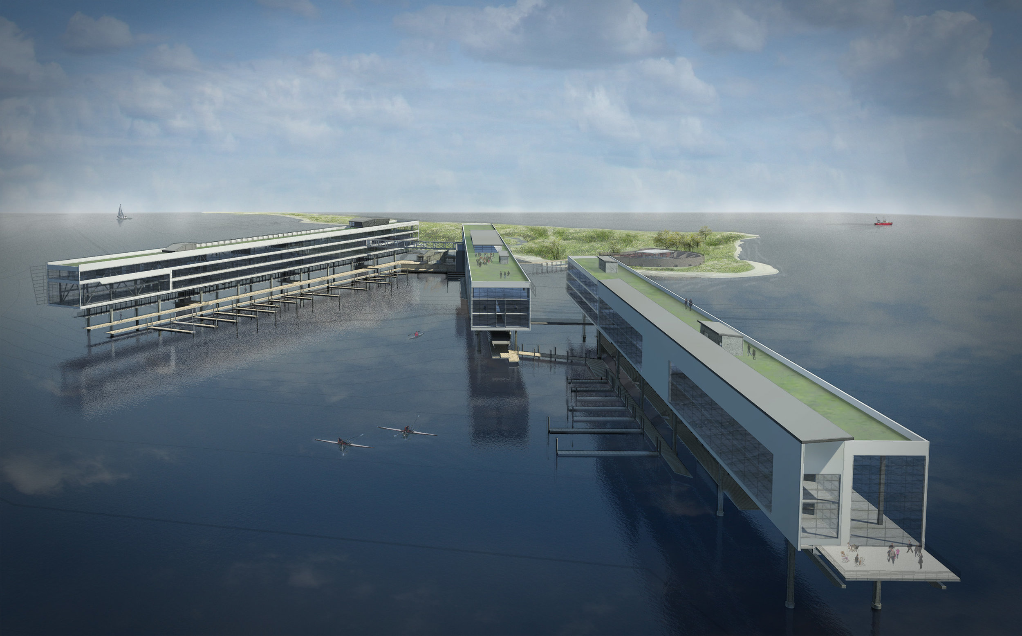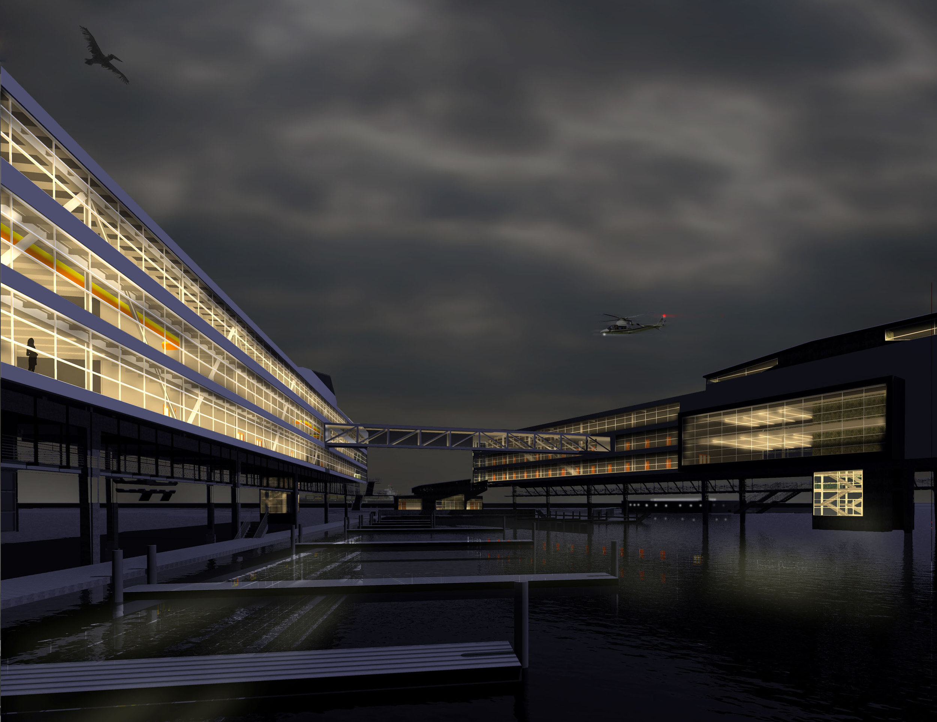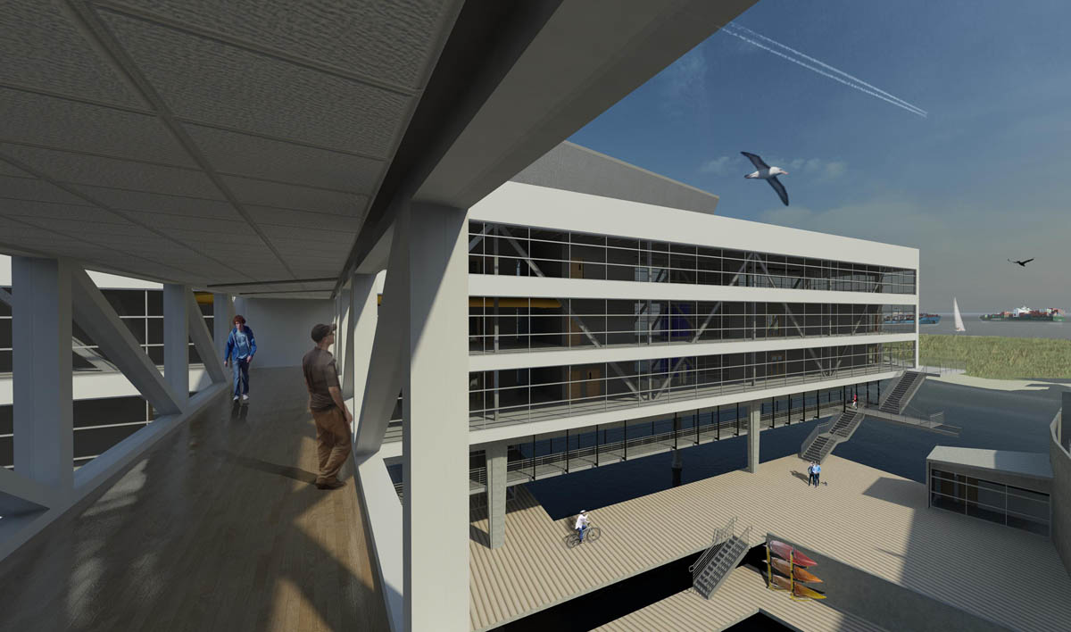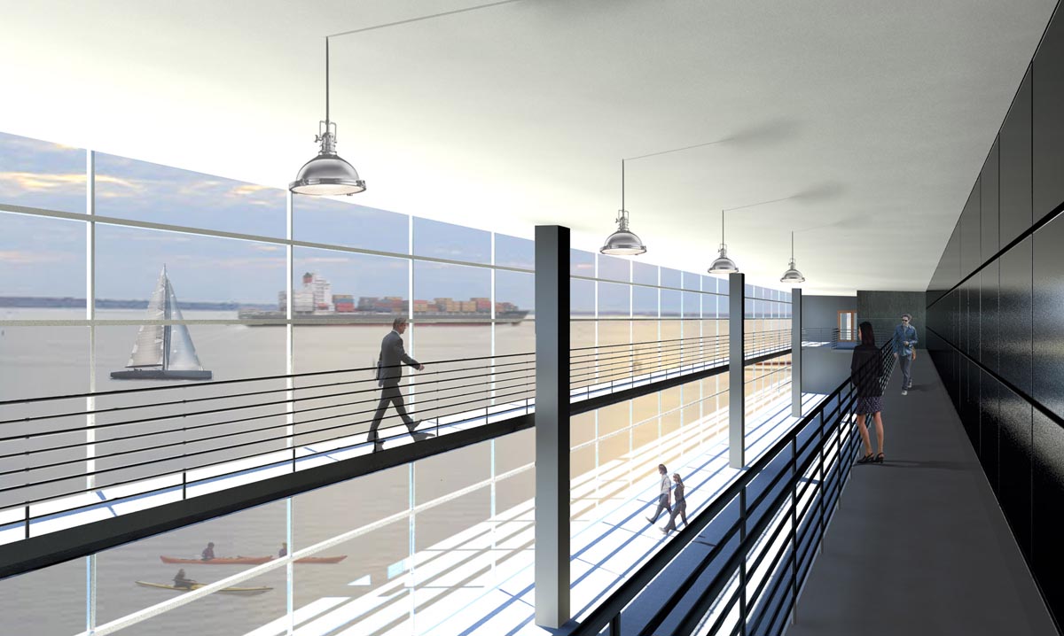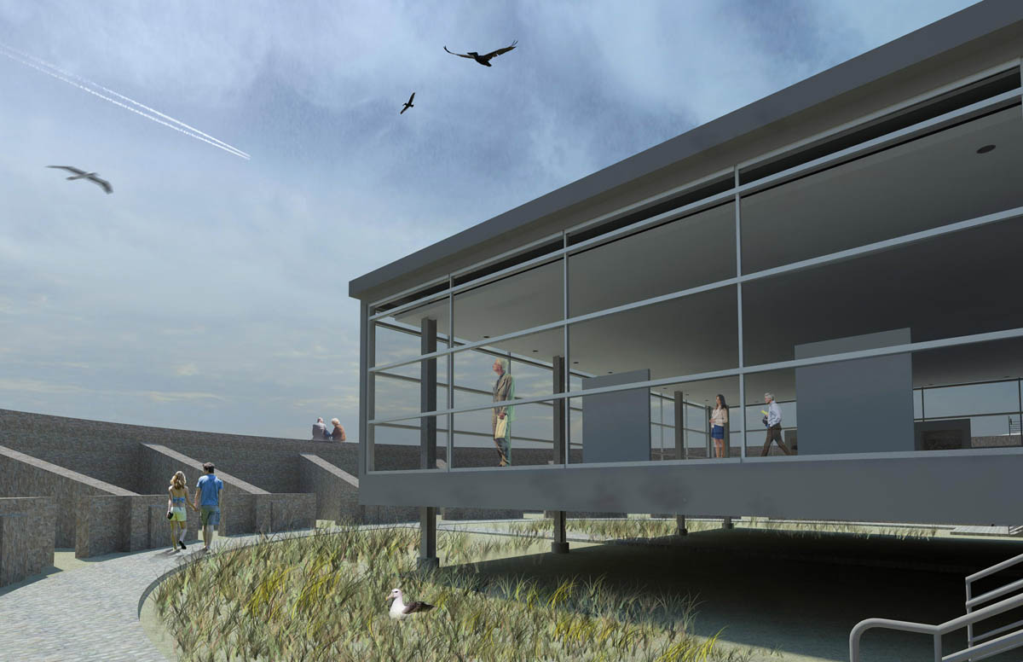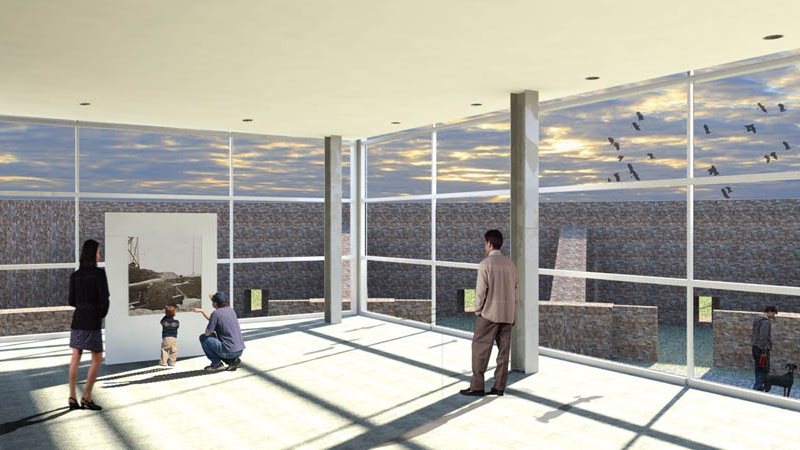charleston naval academy
PROJECT: CRIPE Competition 2012: Rethink Castle Pinckney
Concept:
Charleston Naval Academy was a project branching off from the original Rethink Castle Pinckney competition. This competition opened the historic fort, which once acted as the gateway to the harbor, up to architectural interpretation and intervention. Located on Shutes Folly Island the castle is in a state neglect and is slowly sinking into the surrounding sand due to erosion. Because of this state and the fact that the island was also designated a bird sanctuary for endangered species I decided the best approach would be to touch the island as little as possible, therefore my proposed design was instead a new academic institution honoring the cities historic nautical past and uses the original fort as an anchor.
ACADEMY Design:
The Naval Academy is designed just offshore from the island, far enough to allow for constant boat access beyond the sand banks. Organized by function the school is split into three main structures connected via a series of skybridge and water level floating docks. The first building is composed of housing facilities, the second consists of traditional lecture halls and classrooms. The Third building houses laboratory spaces, mechanical facilities, and fabrication shops, this building is also the largest of the three.
Due to the unique position of the project it was necessary to incorporate a large number of non-traditional building elements. Inspired by the local shipping industry, cranes and gangways were incorporated into the structure of the building allowing for supply and material exchange. For fire protection it was necessary to include life rafts for emergency evacuation.
The location also allowed for the addition of sustainable mechanical systems, a ground source heat pump was designed to transfer heating and cooling from the surrounding water to supplement necessary mechanical requirements of the building. For fresh water the roof was tapped as a collection system, first being filtered through an intensive green roof and then by traditional means.
Castle Pinckney Preservation
Castle Pinckney
Shutes Folly Island, SC
PRESERVATION GOAL:
Although it was decided to focus the project away from the island itself, a small intervention was designed for the castle to form a physical link to the landmark. A small gallery space which also doubled as an educational center was designed to sit within the inner walls of the fort. Connected by a wood walkway the gallery was designed to be made of light gauge steel and glass. Raised above the ground on pillars, the gallery sits high enough to avoid the high tide and provide site lines over the fortification walls.
