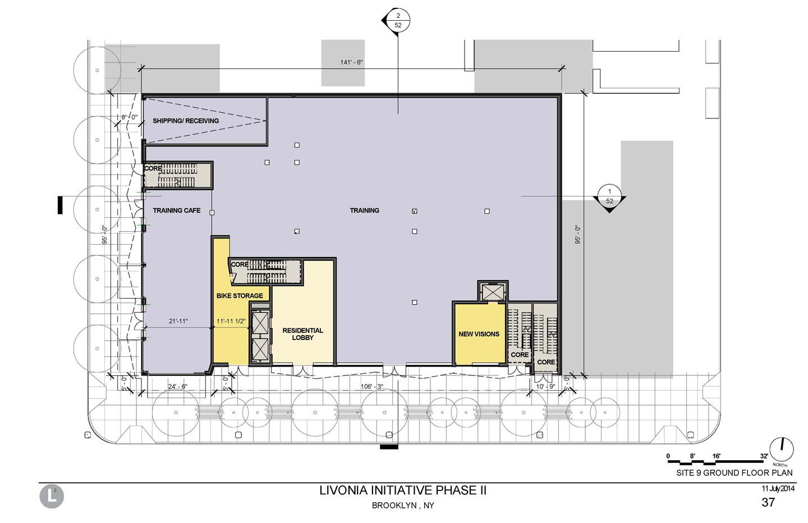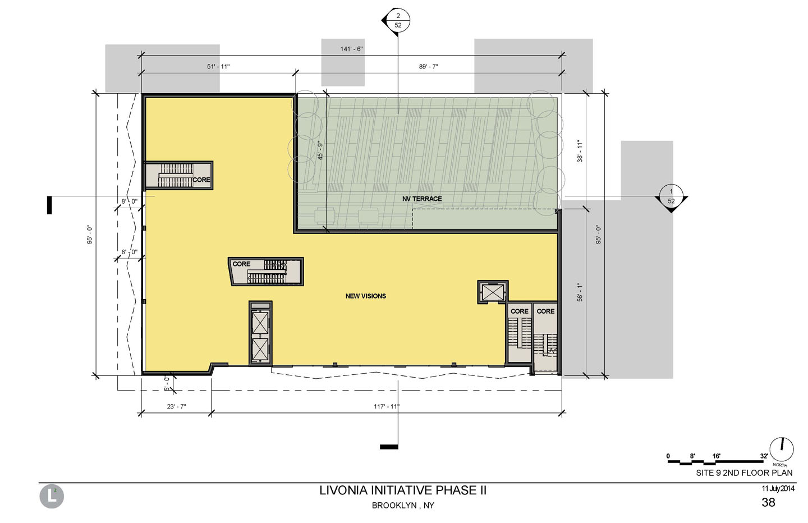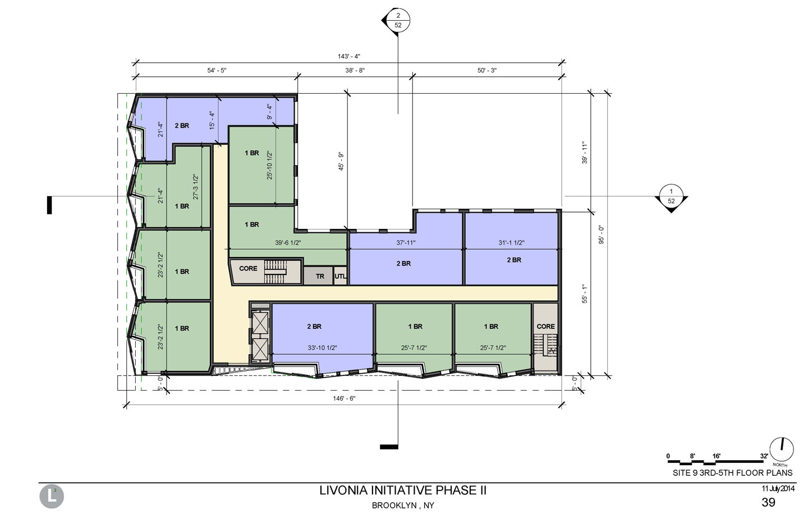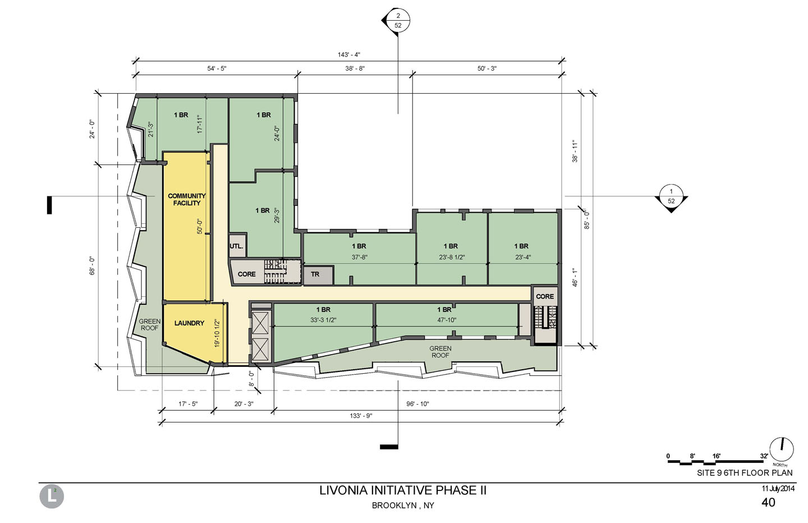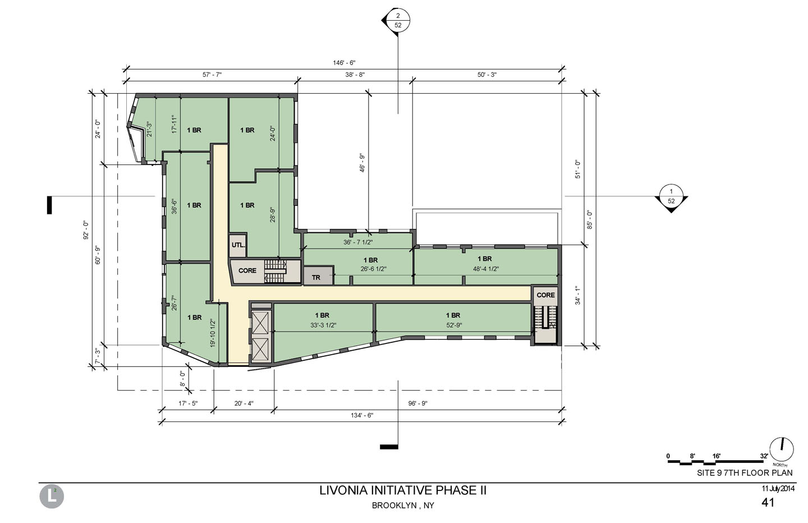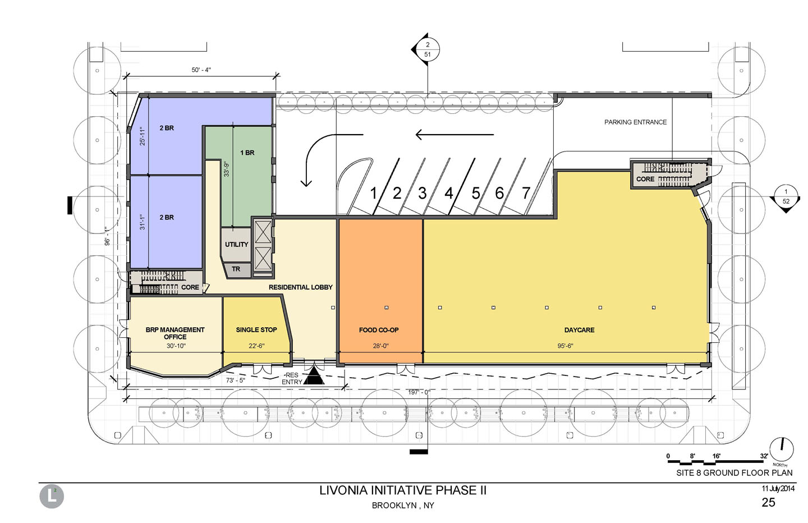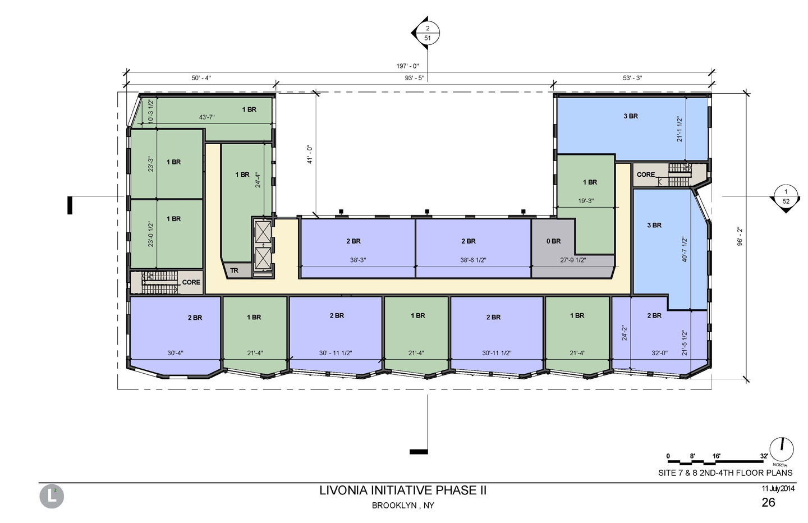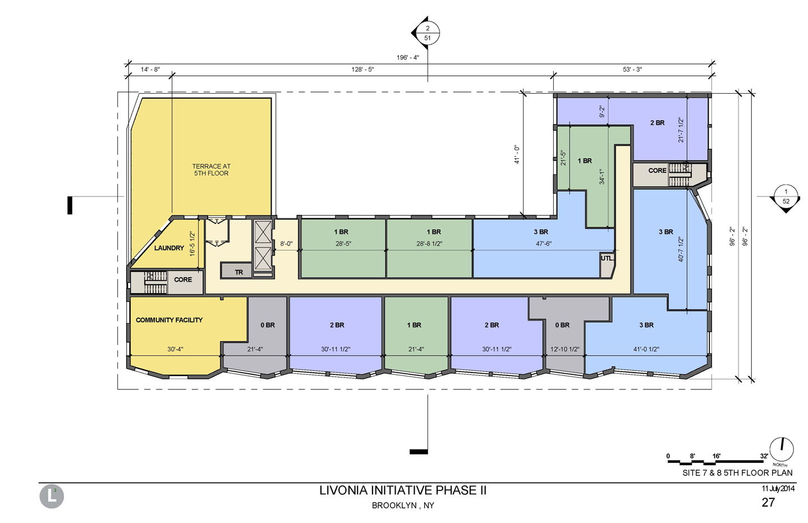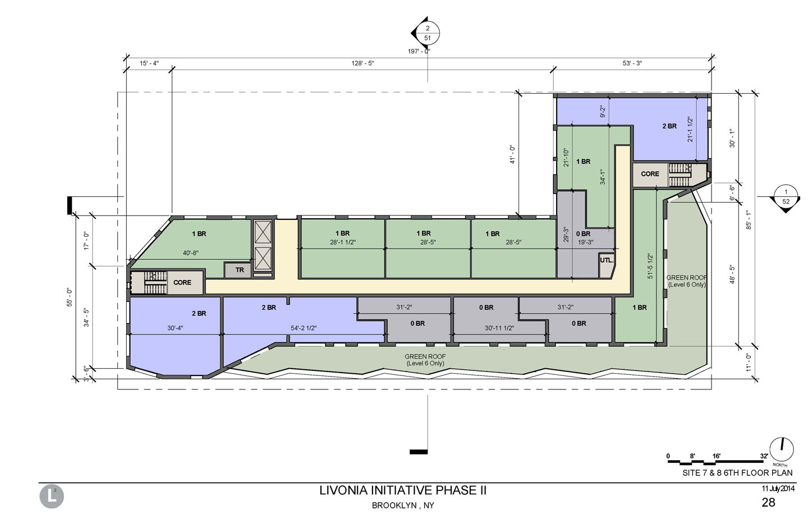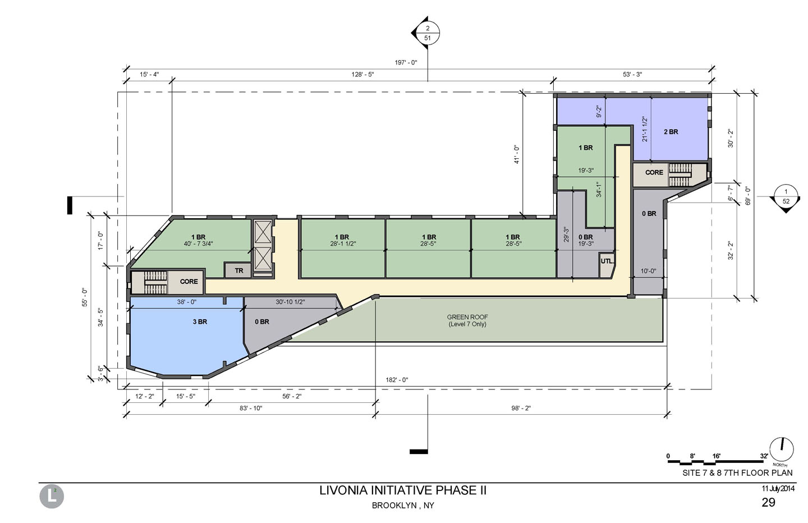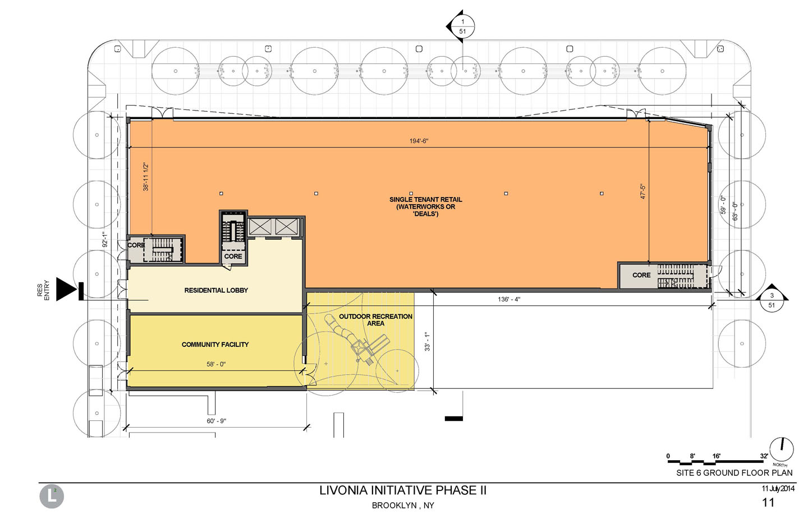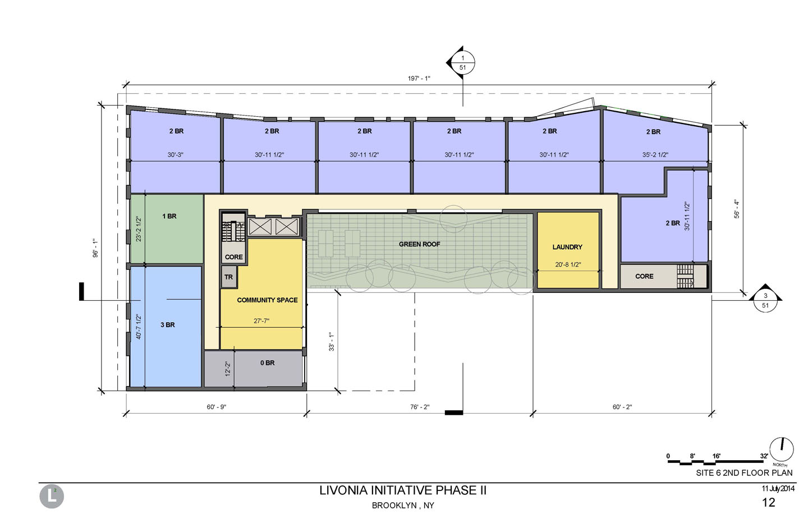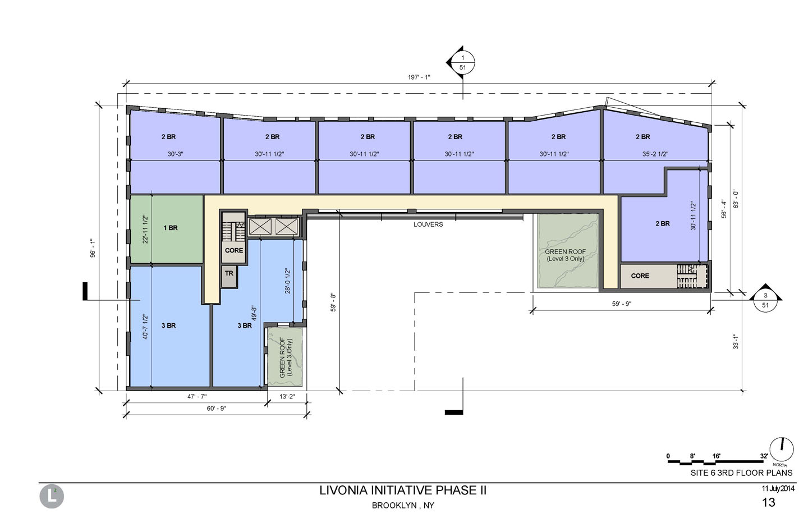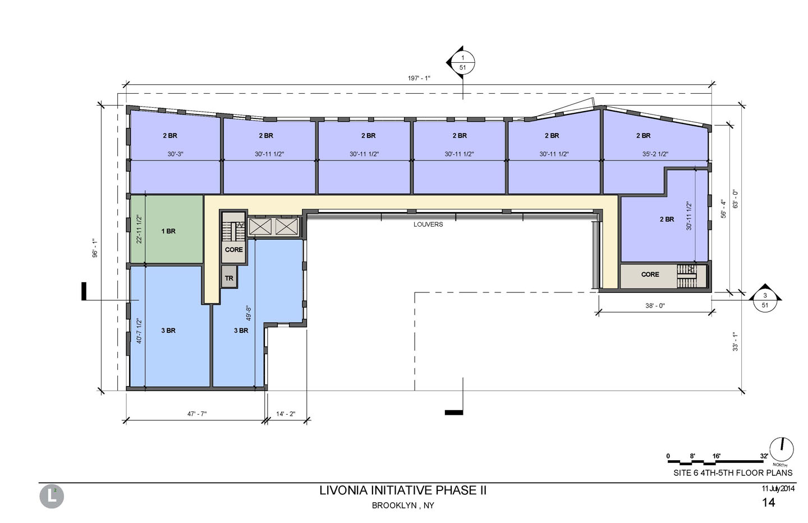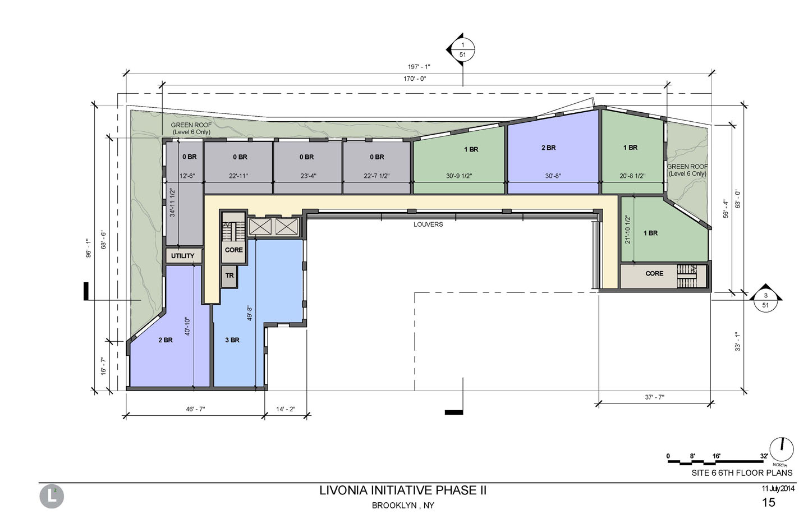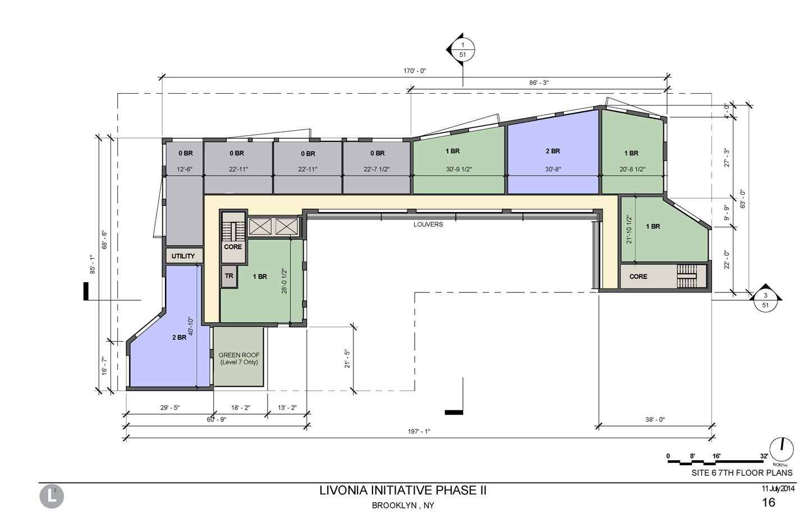LIVONIA INITIATIVE PHase iii
PROJECT: LIVONIA AVENUE INITIATIVE - RFP
YEAR: 2014
LOCATION: BROOKLYN, NY
AFFILIATION: MAGNUSSON ARCHITECTURE & PLANNING PC
Concept:
The project design is intended to extend the newly revitalizing Livonia Corridor, with specific consideration given to enhancing both the mixed-use streetscape at ground level and the upper residential floors facing the elevated subway. The new buildings feature tall and open storefronts at the sidewalk level, with facades above that are gently angled to turn apartment windows slightly askew from the train line, creating more privacy options for apartment residents and a varied vista above the track level.
Role:
My role in the Livonia Initiative project was the development of the BIM model to a sufficient level of detail for submission. This role required me to work closely with the design principle and project manager to successfully transition from conceptual sketches to a schematic level of detail which is compliant with all applicable agencies and zoning. My secondary responsibility was the visualization of the project, this required me to develop the BIM model to a state in which renderings could be processed and worked in post.
